Lying majestically within the compounds of the 1,000 acre development known as Whiskey Ridge, similar sized property owners enjoy the serenity of ranch styled living, the excitement of free roaming wildlife, (lots of deer and turkey) running creeks, heavily wooded hill sides, majestic views and sunsets! God provided the beautiful land and scenery; the property owners simply took pride in enhancing what He gave them to work with!
The owners attention to detail in the landscaping and live water enhancement are impeccable.. Imagine a beautiful creek flowing over hand placed boulders of white limestone, a small yet pristine creek for the grandkids to pass the time playing or fishing, fern grottos with spring fed water trickling through them, native stone and plant landscaping are visually impressive upon one's entry into the estate. The natural beauty of this property along with the vision and commitment of the owners have made Whiskey Ridge a place you won't forget!
Now for an "attempt" to introduce you to the magnificent main dwelling. Literally carved into the hillside overlooking the creeks and surrounding hillside, the 7,500+/- square foot, Villa is an architectural testament to sophisticated design and European elegance. Taking almost two years to construct, every detail to quality craftsmanship and functionality were of the utmost concern, to the owners. There's really no way to explain or describe the hundreds of special amenities that were included in this "Master Piece", so as people, we will try to give an overall view of the home and point out some of the unique qualities along the way.
The home is constructed of native limestone and stucco with a concrete tile roof. The use of a front entry Porte Cochere, really sets the architecture. The roof system overhangs are supported by painstakingly hand carved Cantera columns from Guadalajara, Mexico. They along with all the exterior trim for the windows, doors, and beautiful fireplaces were trucked in, all the way from Guadalajara on twelve, eighteen wheel trucks. The owners of the Villa insisted on precise and authentic installations of all the Cantera rock work, and had stone masons from Guadalajara come and live here in Kerrville for the duration of the installation. Twenty foot coffered ceilings, with crown and cove molding provide an open feeling in the extra large living area, that easily flows into the elegant formal dining room, music alcove, and absolutely magnificent and inviting gourmet kitchen. You'll have trouble getting your guests out of the kitchen; it's so beautiful! Granite counter tops are accented by commercial grade stainless steel appliances and a huge Wolf six-burner gas cook top, with double oven. So many other things are included as well. The master bedroom and his and her private baths are large and tastefully decorated. Views are beautiful from her Jacuzzi style soaking tub, as well as the master suite. His and hers closets are smartly done and accommodate large wardrobes. Accommodations for "outside" pest control treatment were also incorporated in the construction of the home. All the doors and windows are custom made.. The three guest bedrooms have elegant, private baths. There is also one half bath.
Perhaps the most popular and most enjoyed area of the Villa, is the incredible Trophy Room and Media Loft Southwest or Tuscan in design this giant 30' X 50' room has 20' wood ceilings with huge, hand hewn Ponderosa Pine log beams. This "rugged room offers beautiful views, stained glass windows, large Santa Fe styled fireplace, with mantled 50" flat screen HD-TV, wonderful sound system and an incredibly masculine 20' handmade mesquite "drinkin" bar!
For the party poopers, they can slip off upstairs to the media room and snuggle in to the comfort of leather recliners (electric controls) and watch the latest movie or catch the game on the 110" Silver Star Screen with Yamaha projector, and surround sound. Accommodates 13-20 people. This is a totally "Cool" room!
For the "work from your home couple," there are two private, cozy, and quite offices at "the end of the hall". This has been a wonderful and productive asset. All the necessities for running a business without the hassle of traffic and people!
Last but not "unneeded" is the Exercise room, located off the three car garage, yet centrally heated and cooled. There is a wonderfully relaxing, four person Finlana Sauna that really relieves the stress, a big screen TV and ceiling speakers for music.
The outside entertainment area is just that-a place to entertain and have fun. You can cook a gourmet meal with the stainless steel gas cooking grill or barbecue up a storm! There's a complete wet bar! The pool with its unique infinity edge waterfall and hot tub are adjacent. What a wonderful way to entertain your guests!
We could go on and on and never really do justice to this beautifully unique estate, there is not a more picturesque or better built home in the Texas Hill Country. A home like this in Houston or Dallas or especially the West Coast would cost $5-8,000,000.00, and that's certainly not on forty acres!
Please enjoy the photographs and listed information. If you have any questions or interest please contact us.
Thank You!
Amenities of the Grand Home:
Total Heat and Air Square Footage-7,500+/-, 3 Car Garage, Front Porte Cochere, Massive Cantera Columns, Interior and Exterior, (Including Entry Hall, Great Room, Dining Room, Front and Back Porches, Pool Area, Porte Cocheres), Custom Carved Cantera Window and Door Surrounds, Custom Solid Wood Interior and Exterior Doors, Custom Plantation Shutters Throughout, Custom Carved Cantera Trim, Crown and Cove Molding Throughout, Massive Cantera Fireplaces (2), Huge Fireplace in Trophy Room. Concrete Tile Roof, Travertine Marble Floors, 20 Foot Ceilings, Ceiling Fans, Commercial Grade Stainless Steel Appliances, Pantry, Separate His and Hers Baths in Master Suite, Coffee Bar with Sink, Refrigerator, and Microwave in Master Suite, Hi Tech Security System, Creek with Waterfall and Dam, Magnificent Views of Surrounding Hill Country, Live Springs and Moss Covered Grottos, Swimming Pool with Waterfall, Automatic Sprinkler System, Automatic Exterior Lighting System, Outdoor California kitchen with Refrigerator, Sink, Stainless Steel Grill with Two Burner Stove Top, Energy Efficient Cooling and Heating, 5 Cooling and Heating Units for Zoned Control, Covered Porches off bedrooms. Large Back Porch.
Owners Are Licensed Real Estate Brokers
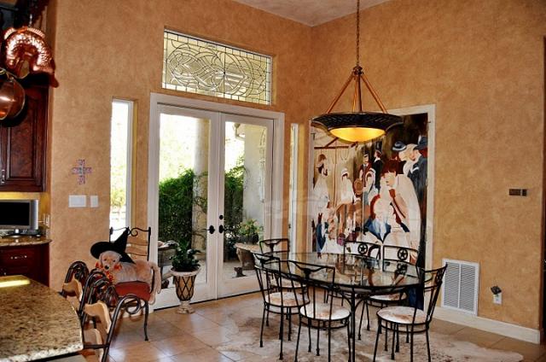
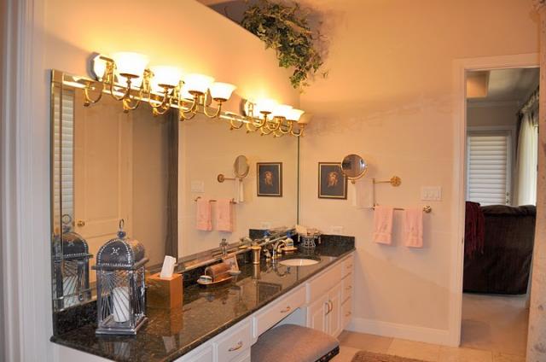
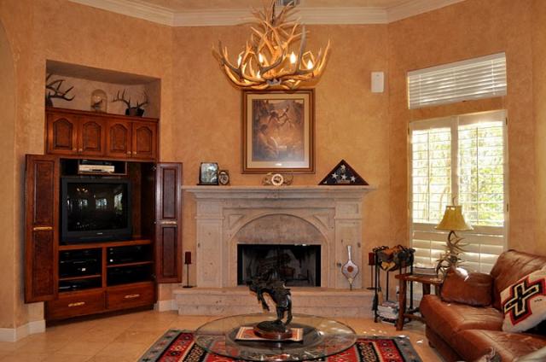

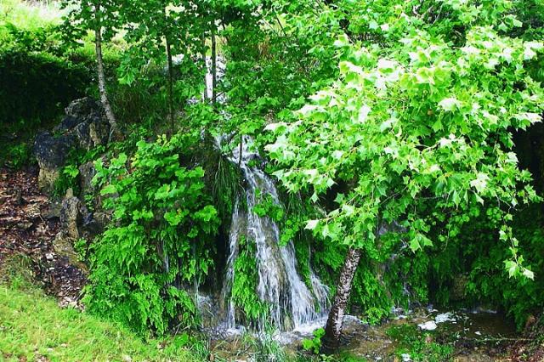
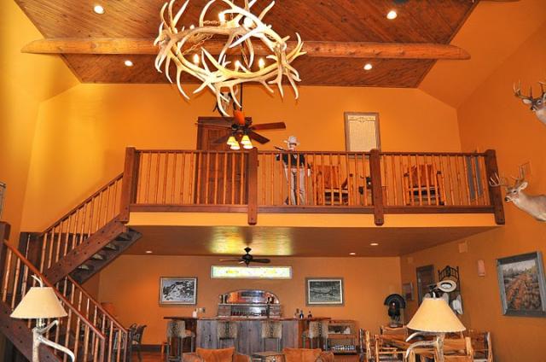
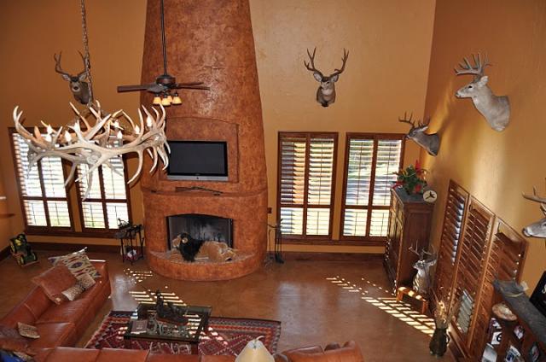
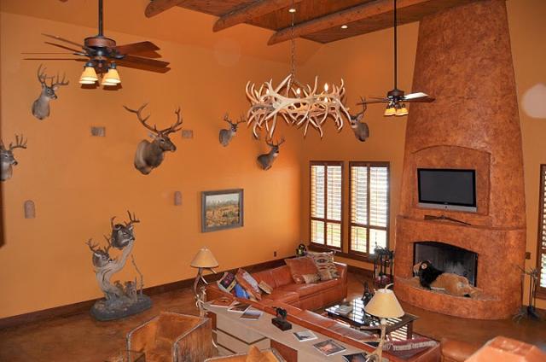

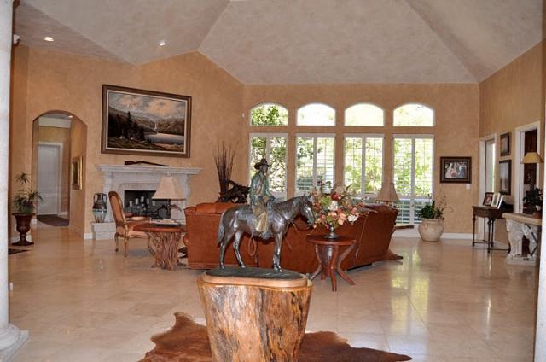
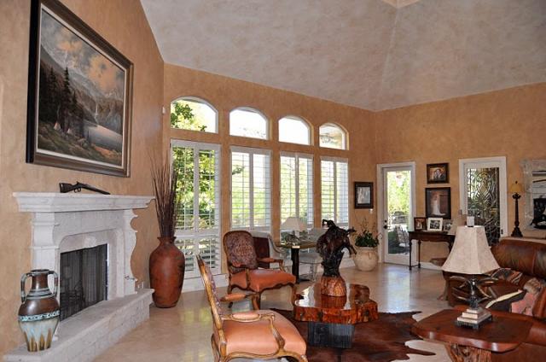
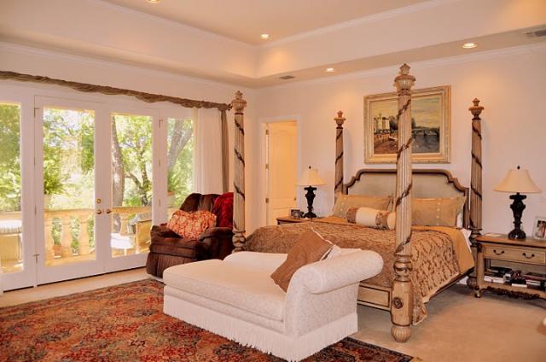
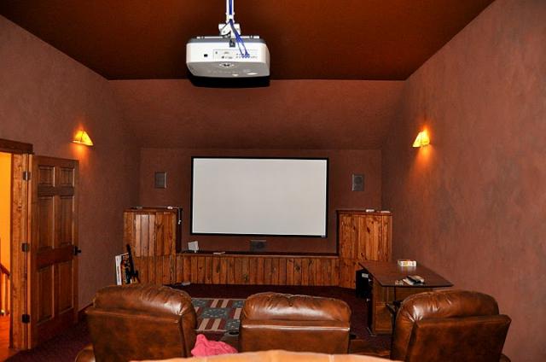
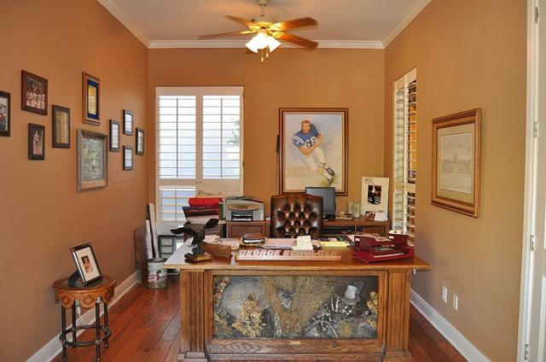
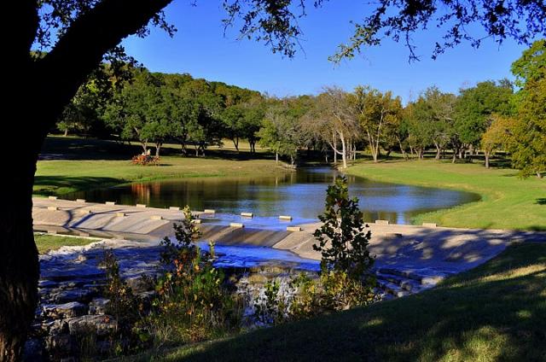
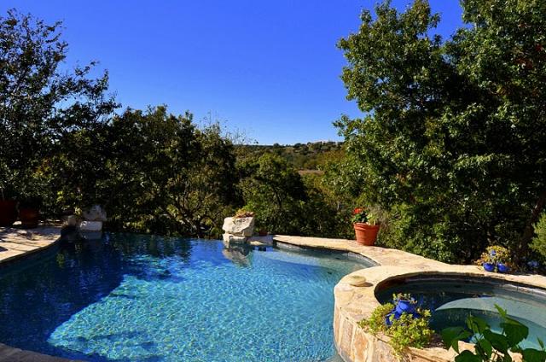
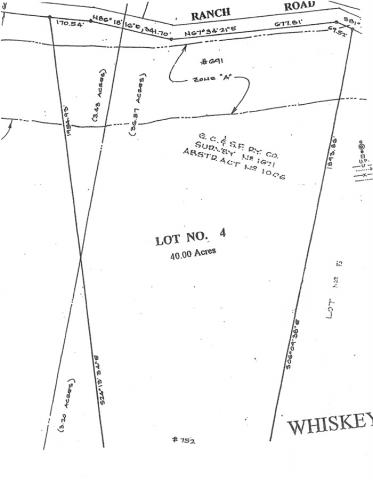
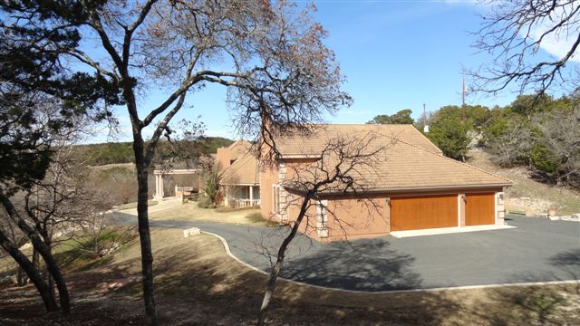
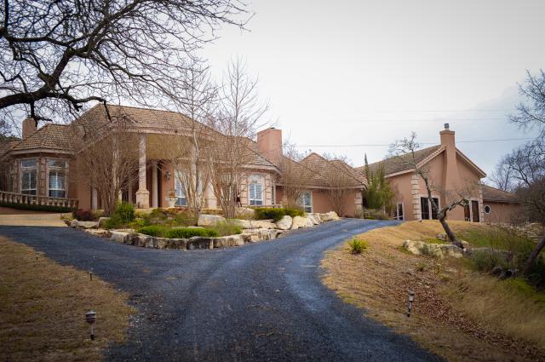
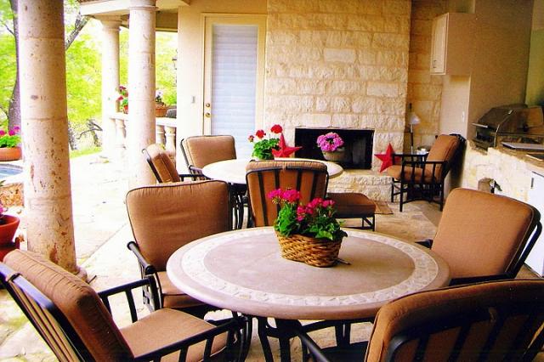
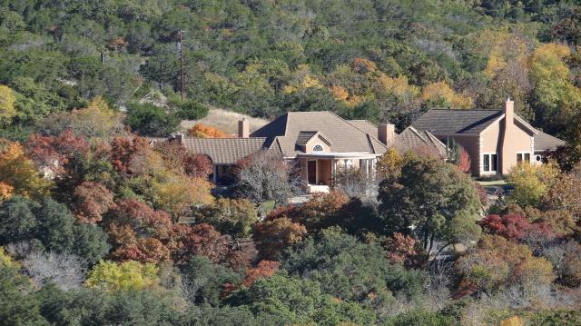
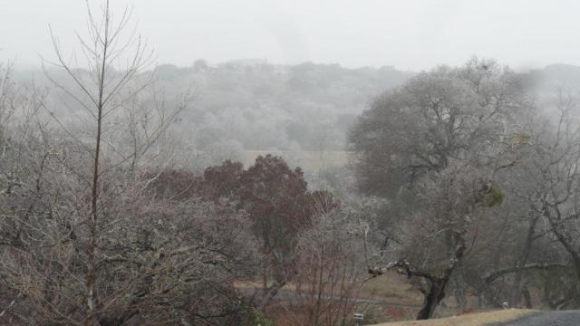
"Snow Fall in the Texas Hill Country"